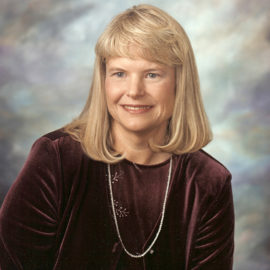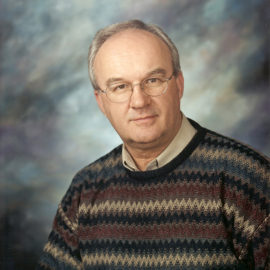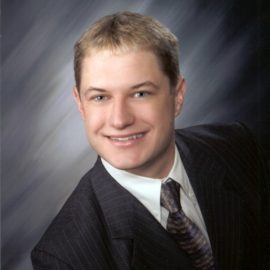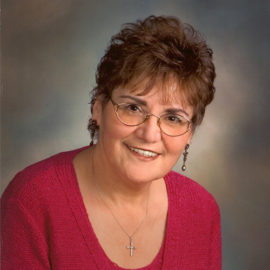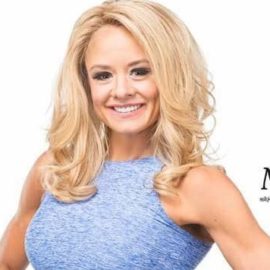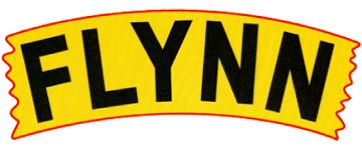Trust the firm that was built on client satisfaction!
After 60 years of service, Flynn Realty Inc. has become a leader in commercial and residential real estate transactions throughout areas of Northern Central Montana, including Havre, Malta, Great Falls, and Hi-Line.
As experienced real estate professionals, we understand how difficult it can be to go through the buying and selling process of a home, ranch or farm. Our team is highly knowledgeable about the local housing market and we ensure that we will find you the home of your dreams, or sell your property at a fair market price.
Our comprehensive marketing plan provides opportunities for every customer. Some of the many services in the marketing plan include radio and newspaper advertising, packets for your house which include information and pictures for buyers, and ample coverage on our website. We also contribute pictures of the inside and outside of your home for online use and a sign with a name rider for the yard.
Trust in the firm built on client satisfaction.
Call Flynn Realty today for more information about our farm, ranch, and home sales!


