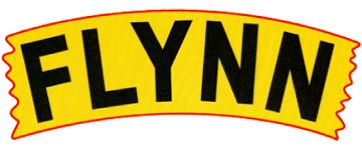$185,000
MLS# 24-302
5 beds | 3 baths | 2530 sqft

1 / 20




















Property Description
Large 5 bd 2 1/2 bath home located on corner lot Hardwood flooring, full basement with woodstove, large deck in back, front porch wheelchair assessable + 2 stall garage.
Details
Maps
Listing Information
Current Price: $185,000
Status: Active
Price: 185000
List Date: 2024-05-17
Property Information
Realtor.com: Residential - Single Family
Type: Single Family Residence
Total Bedrooms: 5
Baths (Full and 3/4): 2
Half Baths: 1
Total Bathrooms: 3
Total Rooms: 11
Garage: Yes
Garage Type: Detached
Garage Stalls: 2
Basement: Full
Main SqFt: 750 - 999
Ttl SF Mn Lvl & Abv: 750 - 999
Permanent Foundation: Yes
Apx Year Built: 1925
Apx Basement SqFt: 840
Apx 1st Level SqFt: 850
Apx 2nd Level SqFt: 840
Apx Total SqFt: 2530
House Color: Beige
Apx Lot Dimensions: 44 x 140
Location & Legal
Area: Hill County
State/Province: MT
Zip Code: 59501
Subdivision: KEYSTONE ADD
Legal: S09, T32 N, R16 E, BLOCK 001, Lot 003, E2 of LT 3 AND ALL OF LT 4
Taxes: 913.61
Tax Year: 2023
Compensation
Buyer Agent Comm: 3
Buyer Agent Comm Type: %
Property Features
Equipment Included: Elec. Oven/Range; Garage Door Opener; Refrigerator
Interior Extras: Hardwood Floors; Main Floor Laundry; Wheelchair Access
Style: 2 Story
Heating System: Forced Air
Construction: Frame
Roof: Composition Shingle
Heating Source: Gas; Wood
Cooling: Central Air
Exterior Extras: Patio/Deck; Patio/Deck Covered
Possession: Closing
Water & Sewer: City Sewer; City Water
Street/Road: City Maintained
Flood Insurance: Status Unknown
Approximate Age: 50+ Years
Forms & Disclosures: Radon Test Results; Seller Prop Dsclsre
Room Information
| Room Name | Level | Remarks |
| Living Room | Main | |
| Dining Room | Main | |
| Kitchen | Main | |
| Utility Room | Main | |
| Bedroom 1 | Main | |
| Bathroom | Main | 3/4 bath |
| Bedroom 2 | Upper | |
| Bedroom 3 | Upper | |
| Bedroom 4 | Upper | |
| Bedroom 5 | Upper | |
| Bathroom | Upper | |
| Family Room | Basement | |
| Half Bathroom | Basement |
Listing Office: Flynn Realty, Inc
Last Updated: May - 20 - 2024
The listing broker's offer of compensation is made only to participants of the MLS where the listing is filed.
Information deemed reliable but not guaranteed.
